By James Hricko Architect
This recently completed house in the historic district of Washington, Va., was designed by Warrenton architect James Hricko. It is the first new house built in the town in many years and had to meet the rigorous guidelines demanded by the Washington Historic District as well as the clients’ requirements. Any new construction in town must remain compatible with characteristics of vernacular buildings in the Washington Historic District. The house was designed to be compatible with the surrounding vernacular architecture while making a fresh statement.
The clients had worked with Hricko on a previous house he designed for them in Clifton, Va., and knew from experience that a well-thought-out agenda and clear vision contribute to the creative process. They gave him a list of rooms, requirements, and other details for the new house. Their preference was for a modestly sized, relaxed farmhouse with a country cottage look and feel without the typical period elements such as traditional dormers, porch rails, and double-hung windows.
An open, flowing interior was the primary focus with guest rooms for children and grandchildren to visit comfortably. They chose quality over quantity—beautiful materials and design details within a modestly sized house. Hricko created a modern variation of the “dog trot” house the clients envisioned.

The “dog trot,” a treasured memory from Cindy’s grandmother’s turn-of-the-century home, features an open hallway from the front of the house to the rear, enabling the free flow of cooling breezes—and dogs—through the home.
Interior Features
The “dog trot” style was common throughout the Southeast during the 19th and 20th centuries. Historically, a “dog trot” house consisted of two cabins connected by an open breezeway, the “dog trot,” all under one roof so the occupants and their beloved dogs could take advantage of the cool breezes amidst the hot southern climate. A dog could trot straight through the house from front to back. Hricko’s design uses the large central hall with doors in the front and rear to achieve the feel of the “dog trot.” An open, flowing first floor was of primary interest. Rooms open to the large central hall and the stairway to the second floor is positioned in a rear hall to maintain a flow-through feeling. The kitchen opens to the living and dining areas, and all three spaces are perceived when entering the house. French doors in the study open to the living and dining areas.
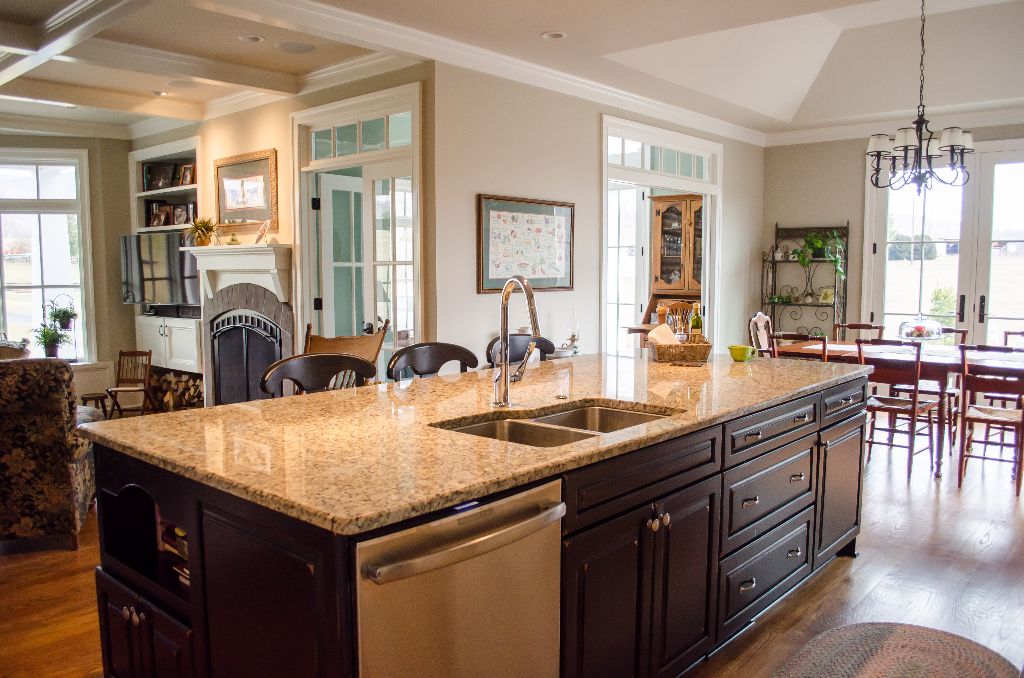
A modern open floor plan was high on Jerry and Cindy’s list of necessities in design for the usual reason of allowing whoever was in the kitchen to interact with those in the living room.

While Jerry and Cindy needed the open floor plan, also important to them was a separate space, a study for coffee in the mornings, wine in the evenings, and a small desk.
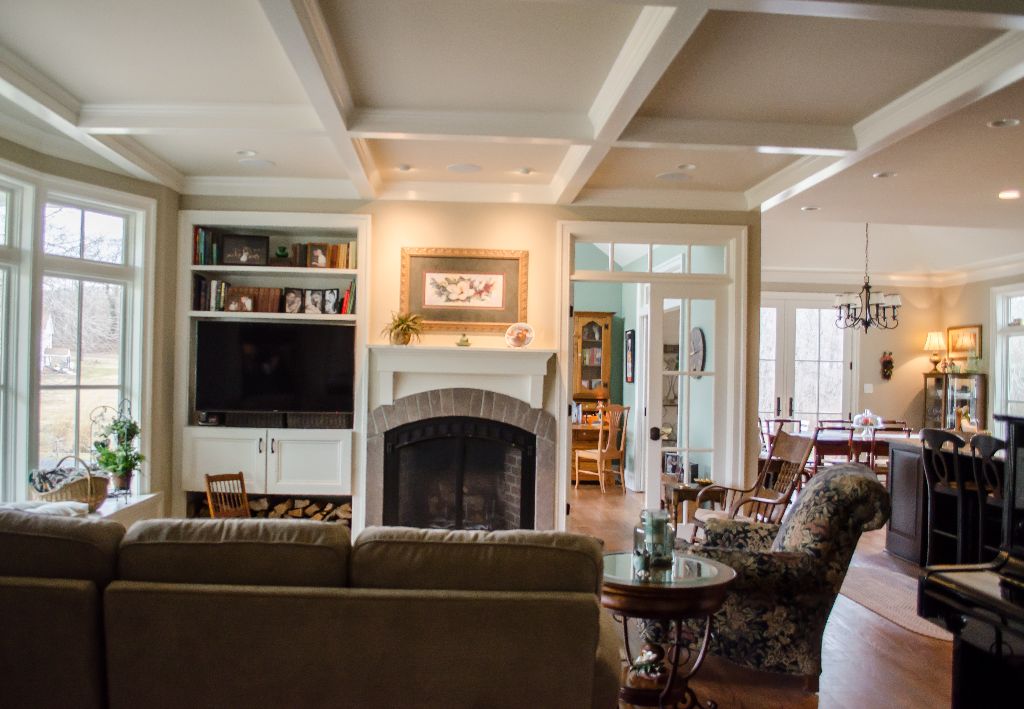
This angle of the open living space shows the entrance to the separate study, a more private living space.
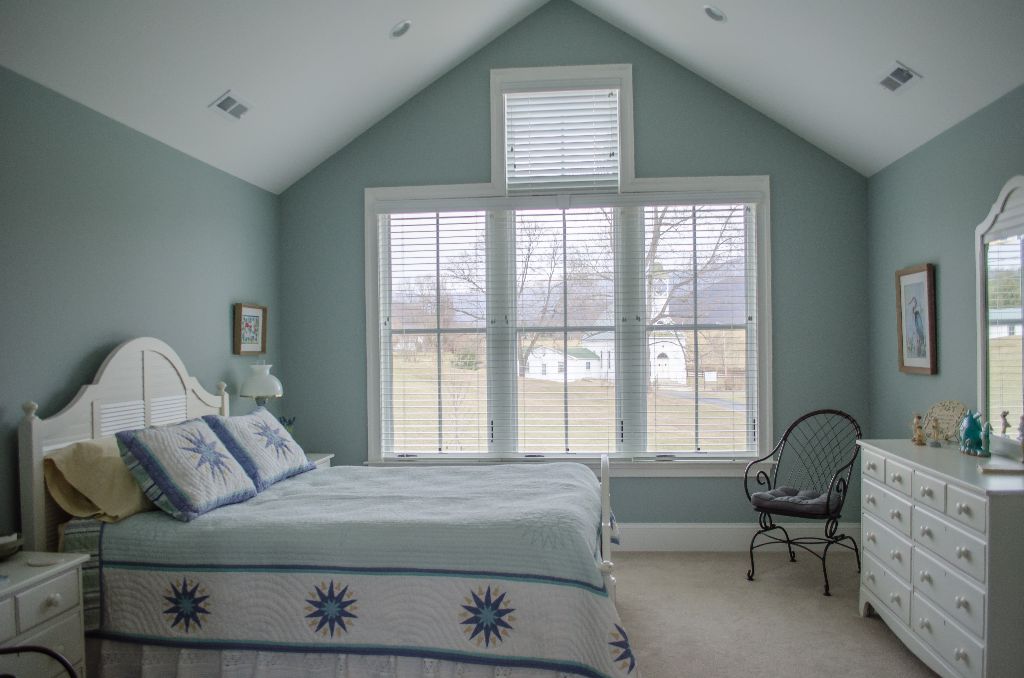
One of the guest bedrooms; a huge part of Jerry and Cindy’s lifestyle is having grandchildren and guests on a regular basis.
Exterior Features
The front elevation features a raised-entry portico and shed dormer on the left to welcome natural light into the study. Both front and left elevations feature porches with tapered columns and natural stone bases. Eight-foot French doors open to the left porch. A built-in fire pit and seating area off the left elevation offer a stunning view of a historic church and the Blue Ridge Mountains to the west—a perfect place to relax and watch sunsets.
A hyphen connects the main house to the garage where a mudroom and laundry are located in an enclosed breezeway. The hyphen minimizes the visual impact of the garage, subordinating it to the main structure. The enclosed breezeway allows entrance from the garage without passing through the mudroom or laundry area.
Design considerations for this home were strongly influenced by the natural setting and topography, as well as a careful regard to orientation for light, sun, wind, and the amazing views. Respect for context in the Washington Historic District was essential in appropriate use of materials, size, and scale. Though the creative process revolved around the clients’ practical needs and requirements, a special attention was given to that miraculous intangible: their dreams.
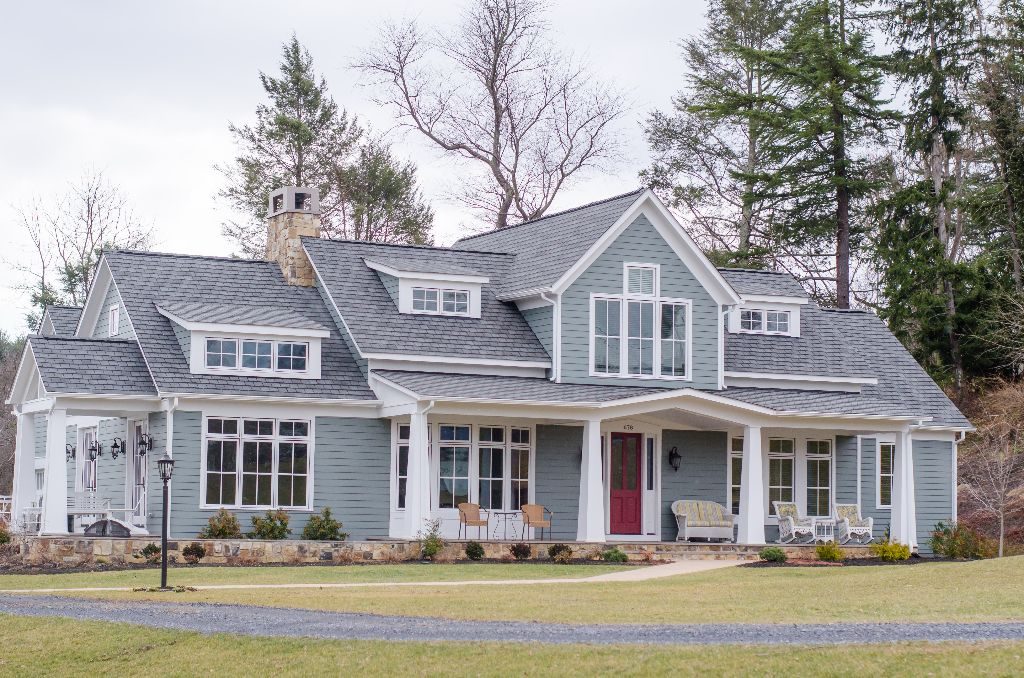
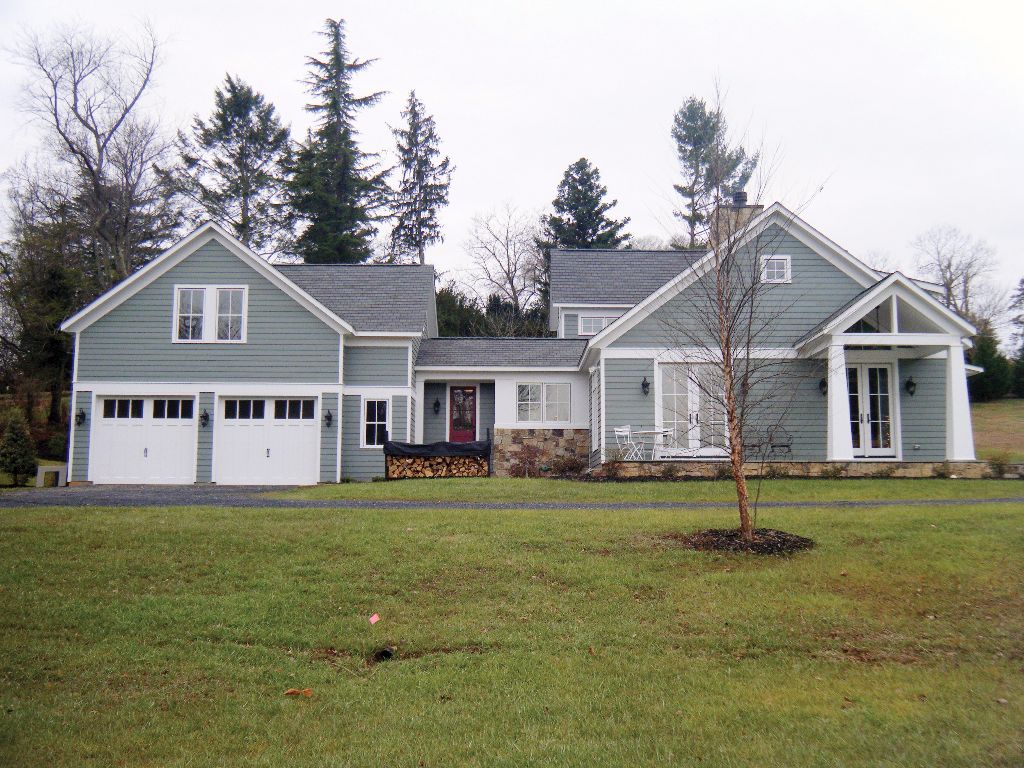
Leave a Reply